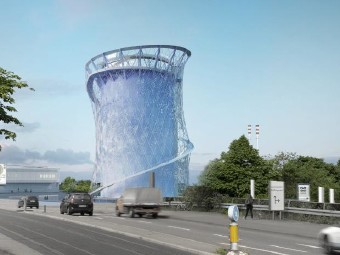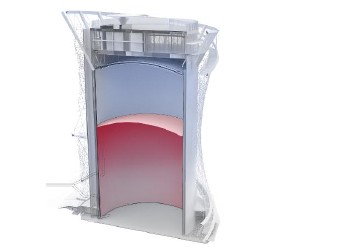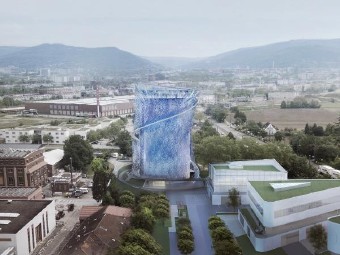Thermos Flask Serves as Example for Sustainable Energy Storage

In a fascinating new project, the citizens of Heidelberg receive a new sustainable energy storage tower with award-winning look. This energy storage tower will be completed in 2020 and is more than a sustainable energy storage cylinder: a knowledge centre, tourist attraction and hopefully a city icon. The complex will be one of the tallest buildings in Heidelberg and a strong symbol of the city’s transition towards renewable energy. The existing cylindrical-shaped storage centre is transformed into a dynamic sculpture hosting a knowledge hub on sustainable energy, a restaurant and a rooftop terrace with panoramic view over the city. The energy and future storage system makes this energy system exciting: when a lot of electricity is needed, the heat generated at the same time is stored, just to be released again when it gets cold - like in an oversized thermos flask. This sustainable energy storage replaces oil and gas during cold weather peaks with heat from renewable energies such as warm water and combines heat and power generation.

Thermos flask principle - for a flexible energy system
The heat accumulator functions like an oversized thermos flask: water from the district heating network is stored there and fed in again if necessary. An atmospheric two-zone storage tank is used as storage technology:
- In the lower zone, with a volume of 12,800 cubic metres, hot water is stored up to a maximum of 115°C. The water is then fed back into the storage system.
- The upper part of the storage tank is filled with slightly colder water. This creates the necessary pressure so that the heating water can also be stored at over 100°C - instead of evaporating.

Award-winning sustainable architecture
The building has an exciting architecture and an attractive, movable building shell around the storage facility: a network with a helix and many small plates that align themselves according to wind and sun - as a symbol of flexibility and the flow of energy. In addition to a walk-in terrace on the roof of the building, there will also be a restaurant with lounge in a closed area and an event room for 200 people.
The architectural concept is based on the award winning ‘Tower Skin’ concept by LAVA (LAboratory for Visionary Architecture): a cost effective and easily constructed building skin that transforms identity, sustainability and interior, re-purposing inefficient buildings. The ‘skin’ is a translucent cocoon that can create its own’ microclimate’. It can generate its own energy with photovoltaic cells, could collect rainwater, improve the distribution of natural daylight and use available convective energy to power the building’s ventilation requirements. A pre-existing building is wrapped with three-dimensional lightweight, high performance composite mesh textile. Surface tension allows the membrane to freely stretch over a light steel frame around walls and roof elements achieving maximum visual impact with minimal material effort.
Fact Check | |
Contracted by: | Stadtwerke Heidelberg (Municipal Utility Company of Heidelberg) |
Pictures by Stadtwerke Heidelberg
Read more in German here.
